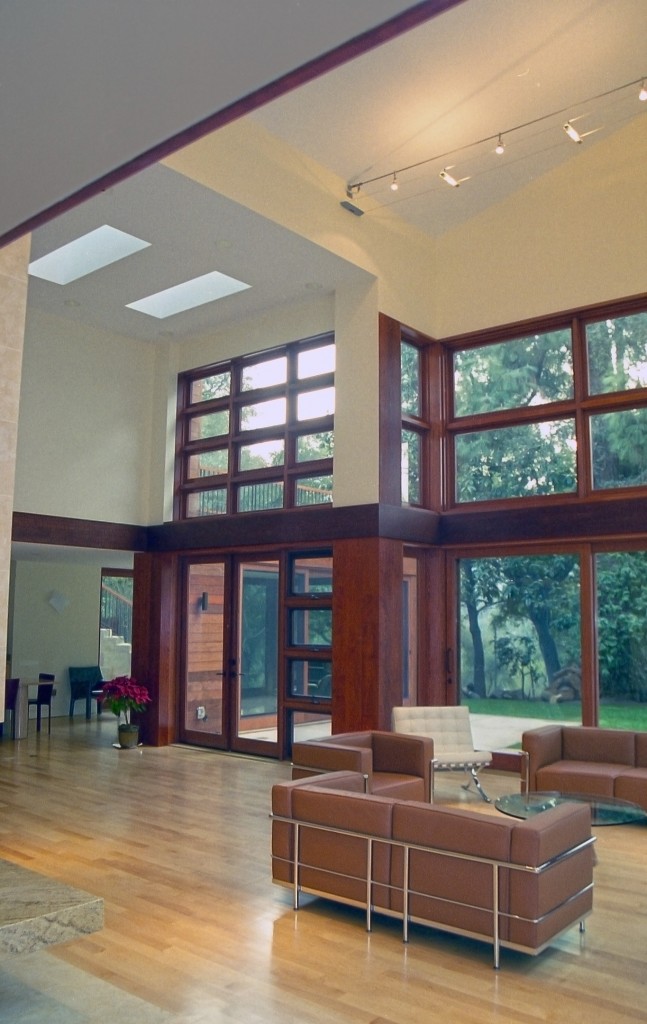Walsh Residence La Canada, California
On a sloping site under towering oaks and pines, this home replaces and significantly enlarges a prior residence, while maintaining the central gathering space around a large stone fireplace. Encircling the new fireplace are the double height living room, dining room and open kitchen all looking out through large windows to the trees and arroyo beyond. Library, playspaces, bathrooms, office and guest room complete the lower floor. A master suite and two bedrooms are grouped around the upper stair landing, creating a private family living space. Decks accessed from the bedrooms provide a link to the natural landscape.









