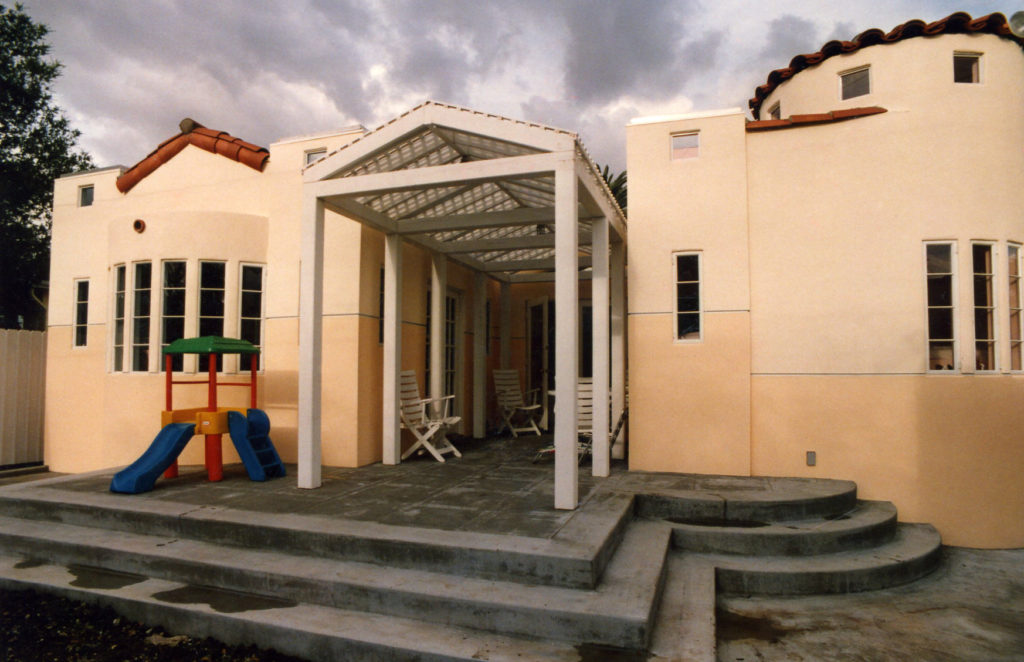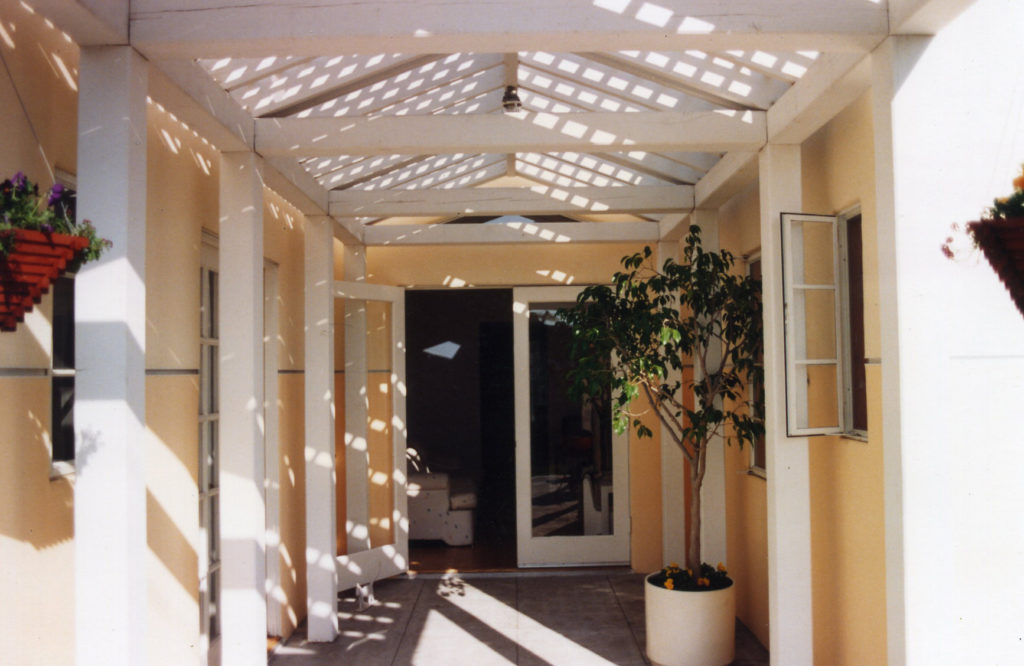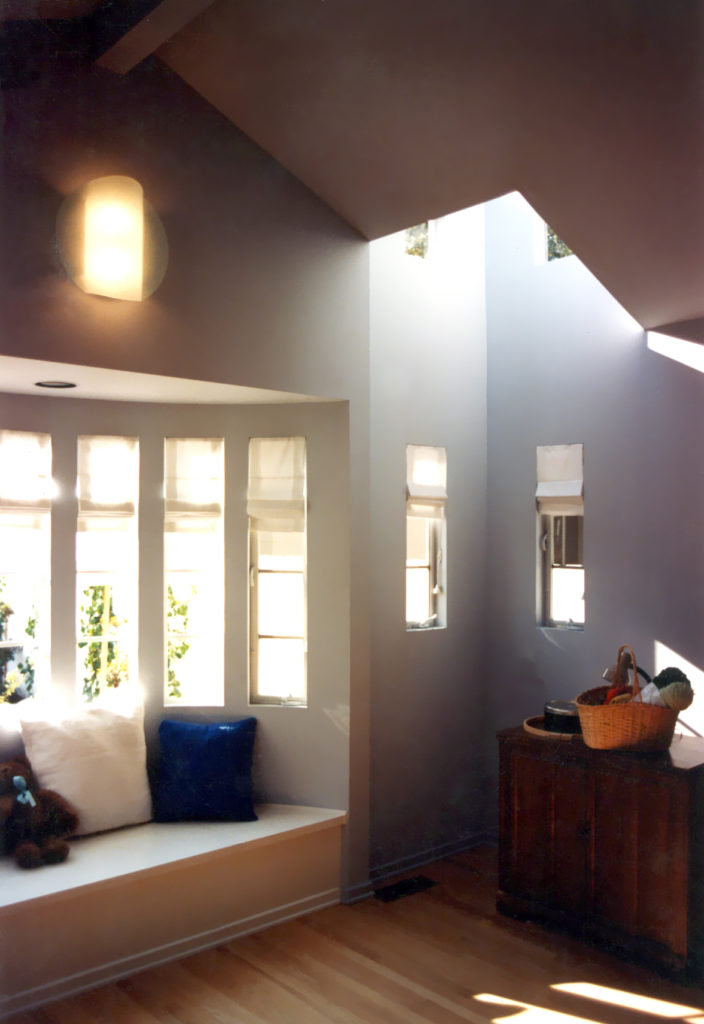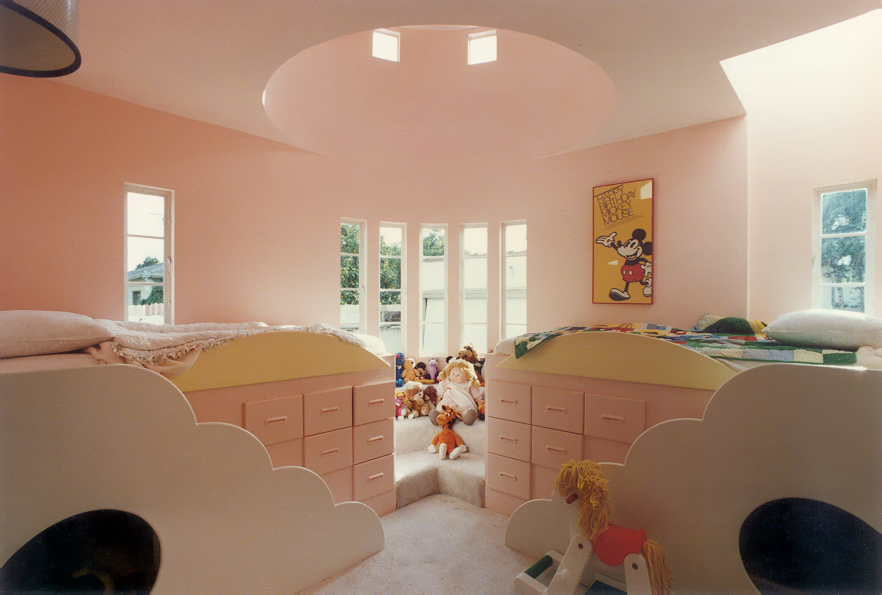Cohen Residence – Los Angeles, California
A family wanted to expand their Spanish style house, building an extension which would also modify the house’s plain backyard elevation. Two existing bedrooms shifted out into the yard creating a small trellised porch space in between and freeing existing interior space for a master bath and walk-in closets on one side and a large closet and kitchen extension on the other side. The central family room receives a raised ceiling and skylight and opens on one side to the library gallery leading to the children’s room. A skylight gallery flanking the other side of the family room leads to the master suite. The bedrooms have light towers which give a warm glow from sunlight by day and from hidden light fixtures at night. The family room opens onto the small trellised court and toward a larger flight of stairs into the yard. This terrace gives space for gatherings overlooking the yard and extends out into the landscape with stairs and a curving bench. Landscape, lighting and trellises on the surrounding backyard walls define the outdoor space and tie it into the house.




