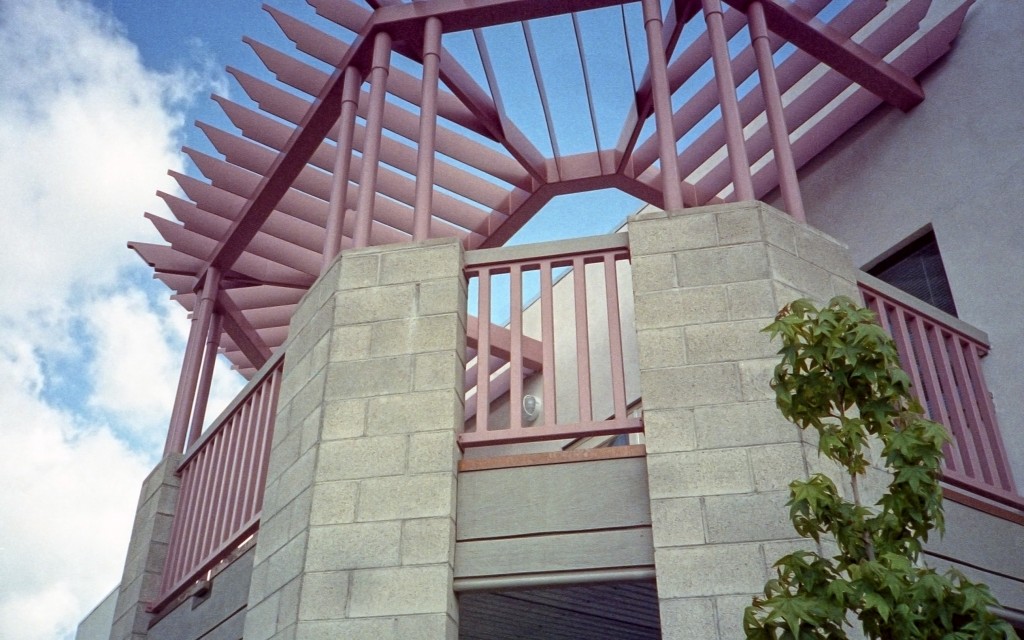Simpson Neighborhood Seniors Center Hemet, California
In order to increase services to the large retirement population in the area, the City of Hemet commissioned a two-story structure of new office space and large multi-purpose rooms to be built adjacent to the existing Community Center. The spaces are organized around a two-story entry lounge with a wooden ceiling and generous amounts of natural light provided by strategically positioned skylights and windows. The lobby is an important social space and has been designed for a variety of seating arrangements. Surrounding offices are lit from indirect clerestory windows to protect from direct southern and western sun. An arcaded porch shades the front entry and connects the new building to the existing center. The multipurpose rooms are designed with various exterior elements to address specific orientations. The south side is treated with a generous porch and trellis shade structure, the east with a sculptural stairway, and the north with a bay window. These appendages give the multi-purpose room users a wide variety of spaces within a modestly sized building.







